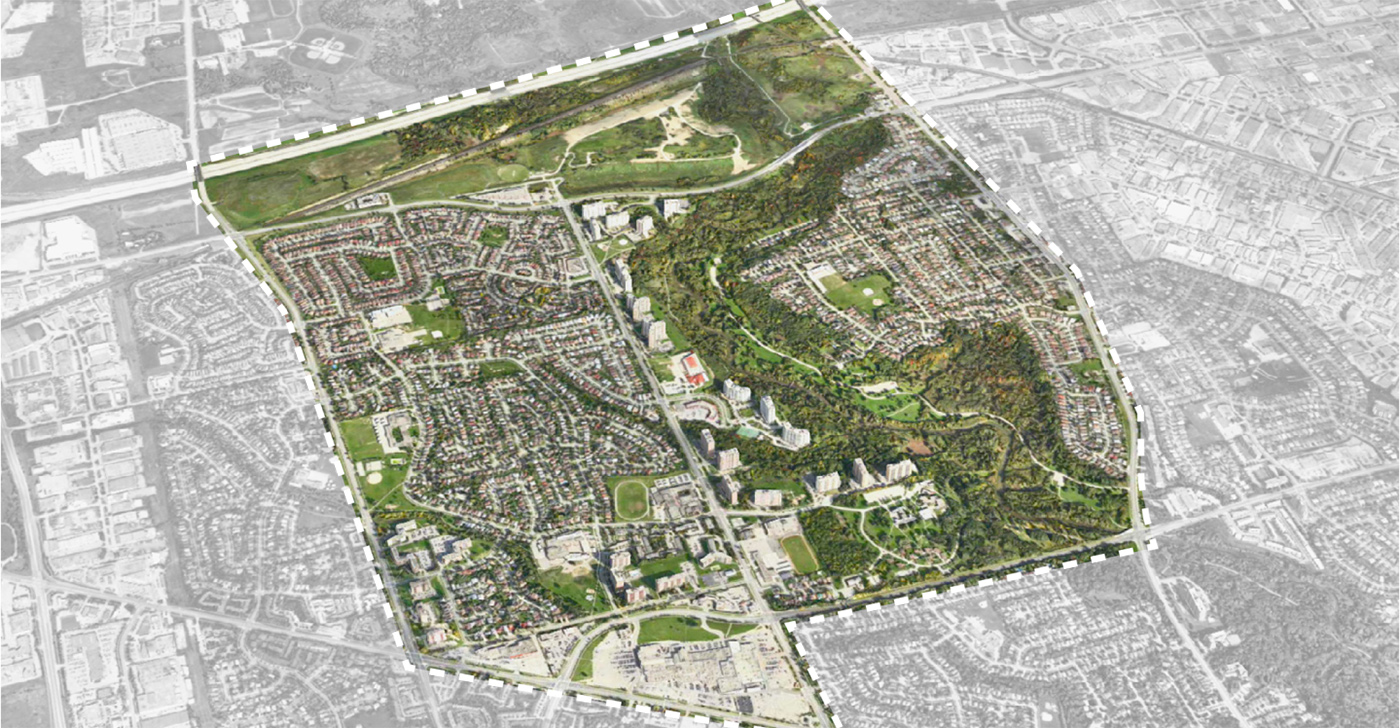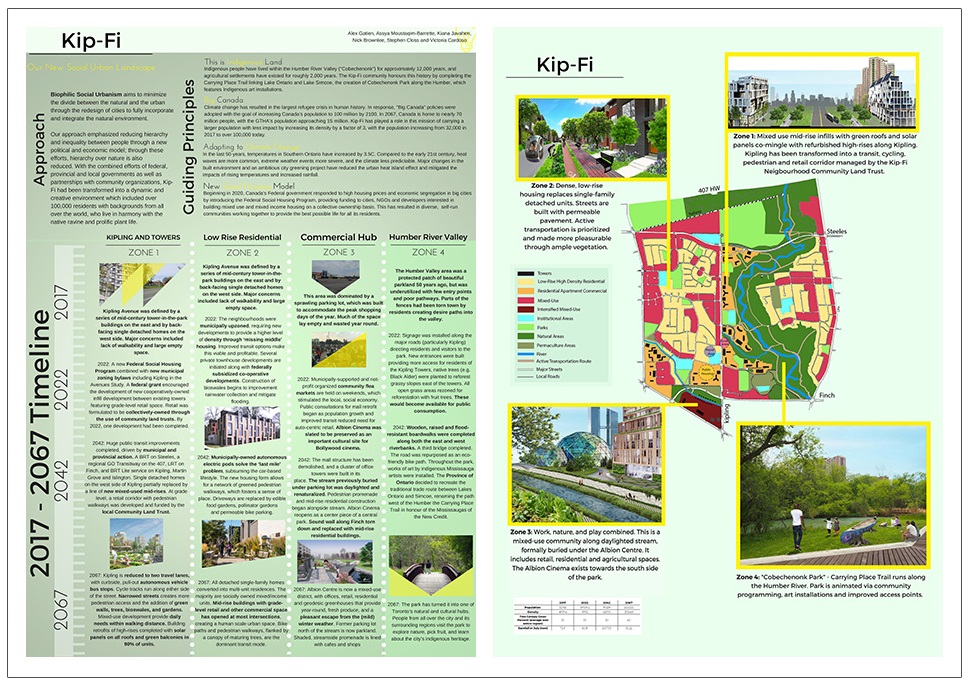
STUDENT DESIGN IDEAS COMPETITION
Towers on the Ravine, 1967-2067: Transitioning to Net-Positive Biophilic Urbanism
Our thanks to all who took part in the 2017 student design ideas competition. Jury members were impressed by the high quality of the proposals, especially given the time constraints and the complexity of the design brief. All of the proposals featured outstanding ideas and graphics presentations, and provoked a critical dialogue among the jurors.
The Winning Team:
The jury selected the proposal titled: Kip-Fi
Team members: Alex Gatien | Assaya Moustaqim-Barrette | Kiana Javaheri | Nick Brownlee | Steven Glass | Victoria Cardoso
Jury Evaluation Summary:
The jury recognized the team that framed the problem most clearly. The winning proposal offered a coherent and actionable framework which carefully considered the engagement of multiple levels of governance, sectors and actors. Some of the noteworthy aspects of the proposal are:
- Honouring Indigenous history.
- Strategies for addressing projected population increase through upzoning, “middle” housing and mixed land use.
- Forming a local community land trust to develop, fund and manage public spaces.
- Recognizing emerging technologies such as autonomous vehicles.
- Daylighting of a “lost” stream and its integration with a commercial and public space.
CONGRATULATIONS TO THE WINNING TEAM!
ABOUT THE COMPETITION
The Ontario Climate Consortium (including Toronto and Region Conservation Authority (TRCA) and York University’s Faculty of Environmental Studies), the University of Toronto John H. Daniels Faculty of Architecture, Landscape and Design, Parallel 52, and the Centre for Urban Growth + Renewal partnered to co-host a student design competition at the 2017 Ontario Climate Symposium at York University.
This design competition is part of ongoing design-research, teaching and knowledge mobilization among Canadian and Dutch academic institutions and private and public sectors around the topics of resilient cities, environmental and social sustainability, climate change mitigation and adaptation, green infrastructure and the retrofitting of social and affordable housing. The purpose is to identify design research gaps and opportunities, and generate innovative ideas for further exploration.
BACKGROUND
Some of the most vulnerable communities in Canadian cities live in aging apartment towers built during the postwar decades. The Toronto area alone contains 2,000 postwar towers — the second largest concentration in North America — with more than a million residents. Built in greenfields, often alongside Toronto’s ravine systems, these neighbourhoods were designed to provide high quality housing according to modernist design principles.
Once state-of-the-art, these neighbourhoods have not been adapted to meet today’s housing, urbanism and sustainability standards, and are often isolated from transit infrastructure, fresh food, employment opportunities and social services. The connections to adjacent ravines have been largely paved over to make way for parking lots.
The transformation of these buildings and their surroundings will play a critical role in the capacity of Canadian communities to realize sustainable urbanism, climate change mitigation and adaptation goals, and social resiliency — all keys to ensuring the future of our urban centres.
Learn more about City of Toronto’s tower renewal plans.
DESIGN COMPETITION
The Site:
North of Finch on Kipling Avenue is one of Toronto’s most significant apartment tower neighbourhoods. Home to 13,000 people living in 19 towers, it is among the largest apartment clusters in the Greater Toronto Area, with nearly three times the density of a typical downtown neighbourhood.
Situated along the picturesque Humber Valley, this neighbourhood exemplifies a uniquely Toronto phenomenon: the “tower on the ravine.” A product of 1960’s planning, the area is defined by its separation of uses. It consists of a predominantly residential strip along Kipling, with institutional and commercial cores to the south, infrastructure corridors to the north, and bordered by larger industrial zones.
The Challenge:
Students were challenged to submit a visual and informative proposal that:
- Projects a 2067 outlook on low-carbon, social and climate resilient urban communities.
- Defines a transition pathway to net-positive biophilic urbanism, using the Finch and Kipling site as an archetype.
Evaluation Criteria:
Proposals were scored against four criteria:
- Innovative, aspirational and out-of-the-box ideas.
- Multi-functional design solutions that address and integrate environmental and social objectives.
- Clear pathway for short, medium and long-terms actions and identification of actors for each phase/action.
- District/regional approach that carefully considers the variety of land uses.
Competition Kick-Off:
PLENARY SESSION: This session set the background for the competition and presented relevant government, non-government, professional and academic programs and initiatives. The panelists and jurors represented both Canadian and Dutch perspectives.
DESIGN CHARRETTE: This intensive design workshop provided a forum for the exchange of ideas among students and experts in preparation for the design competition.
Jurors:
- Aderonke Akande – Manager, Tower & Neighbourhood Revitalization Unit, City of Toronto
- Adriana Gomez – Senior Project Manager, Sustainable Neighbourhood Retrofit Action Plan (SNAP), TRCA
- Steven H. Heuchert – Associate Director, Development Planning and Regulation, TRCA
- Liat Margolis – Associate Professor, University of Toronto, John H. Daniels Faculty of Architecture, Landscape, and Design
- René Schellekens – Senior Advisor on Local Climate Policies, Government of The Netherlands
- Richard Sommer – Dean, University of Toronto, John H. Daniels Faculty of Architecture, Landscape, and Design, and Professor of Urban Design
- Graeme Stewart – Principal, ERA Architects / Centre for Urban Growth + Renewal
- Anke van Hal – Professor Sustainable Building & Development, Center for Entrepreneurship & Stewardship at Nyenrode Business University, and Professor Sustainable Housing Transformation, Faculty of Architecture of the Delft University of Technology
OUR SUPPORTERS |
||
| – Event Sponsors – | ||||||
 |
 |
 |
 |
||||
| – Event Supporters – |
 |
 |
 |
||||
| – Media Partners – |
| – Event Hosts – |
 |
 |
|||

